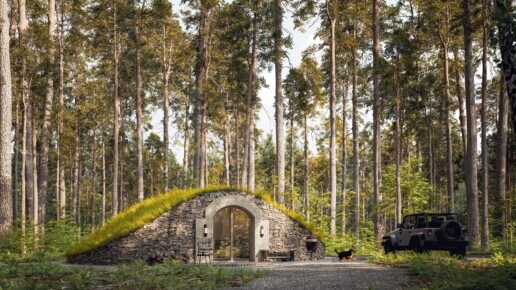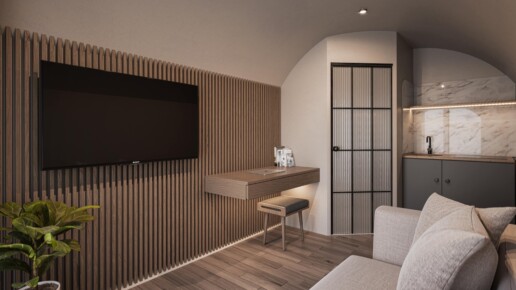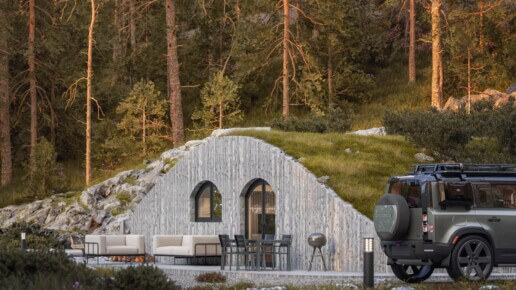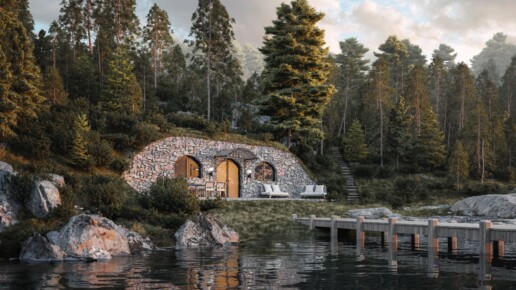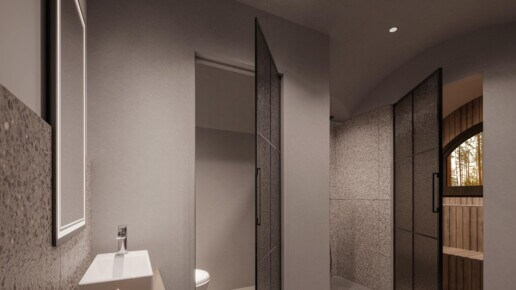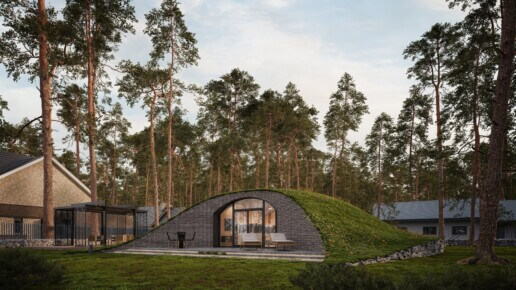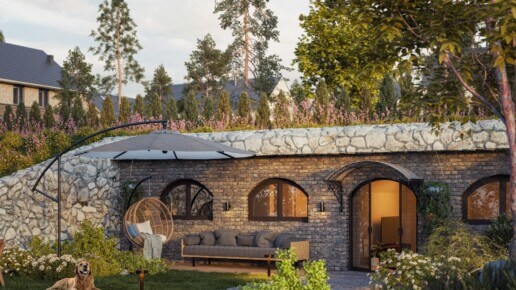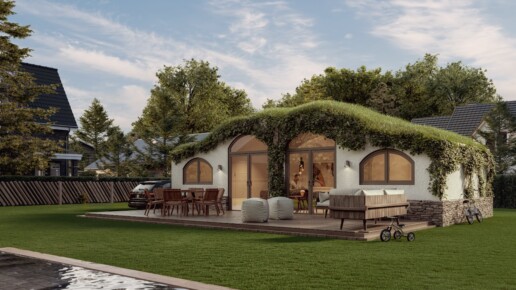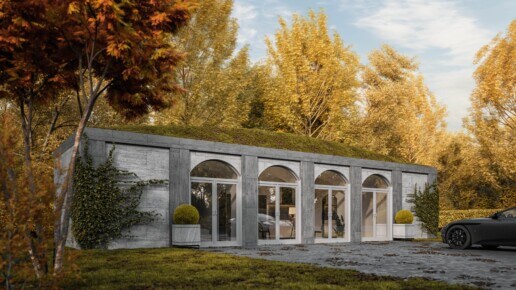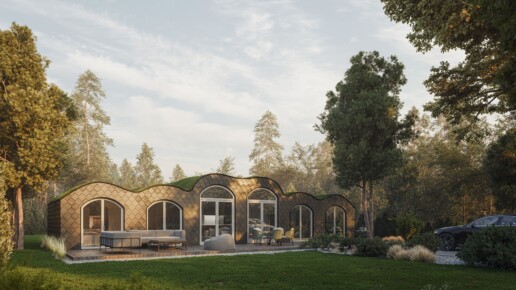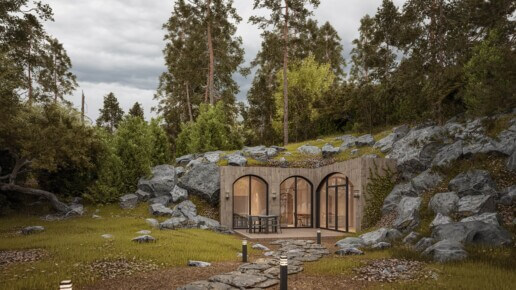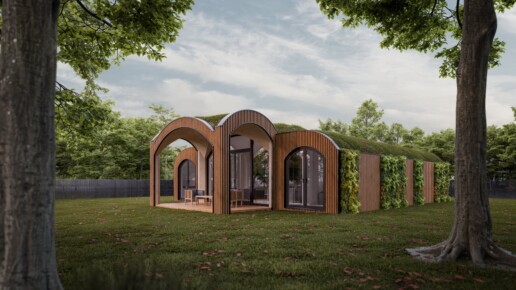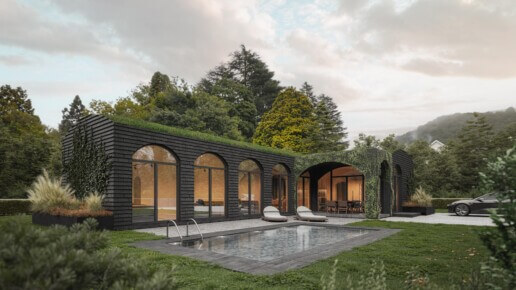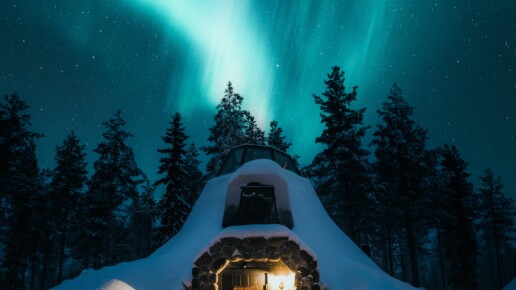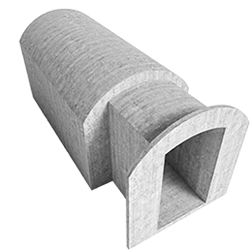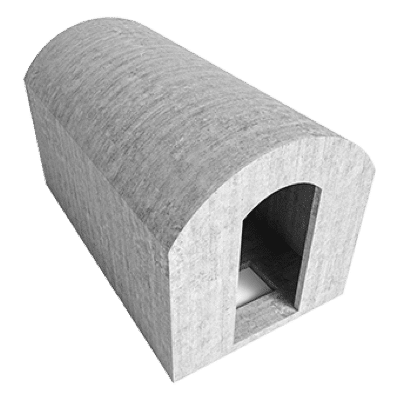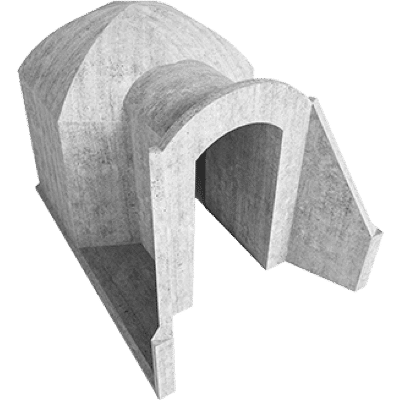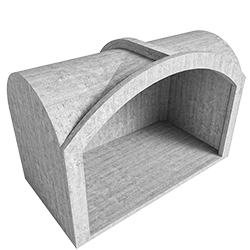Modular concrete solutions
Modular concrete solutions
Revonia modular houses
With energy prices reaching new heights, you have all the more reason to go for a Revonia energy efficient modular house. Our modular buildings keep the energy costs low and targets them towards Net Zero energy standard. Inspired by enhancing historic building traditions, elegance and durability, our unique solution is also designed to last a century and longer - making it even more sustainable. In addition, our modular houses are a great option if you’re looking to start or expand a commercial business with a bit of uniqueness and lots of attractiveness. Our modular buildings are one of the best value for money to keep business costs low and vacancies even lower.
Modular 10 - option A
- Price does not include VAT
Tiny but mighty!
This modular, underground house offers 10 m² of energy-efficient living space while cleverly having optimal natural light and minimal maintenance costs. It seamlessly blends into the surrounding landscape while occupying minimal space, yet still providing all the necessary amenities for a comfortable living experience for up to two people. Perfect as a worry-free summerhouse, a separate home-office space or even as a small part of a bigger accommodation operation. Worry-free capsule made of concrete! Available in two configurations A and B!
Modular 10 - option B
- Price does not include VAT
Tiny but mighty!
This modular, underground house offers 10 m² of energy-efficient living space while cleverly having optimal natural light and minimal maintenance costs. It seamlessly blends into the surrounding landscape while occupying minimal space, yet still providing all the necessary amenities for a comfortable living experience for up to two people. Perfect as a worry-free summerhouse, a separate home-office space or even as a small part of a bigger accommodation operation. Worry-free capsule made of concrete! Available in two configurations A and B!
Modular 20
- Price does not include VAT
Compact haven of comfort!
This 20 m² package consists of two connected concrete modules. The two rooms enable the house to be fully used as an everyday home for two people or as a compact holiday cottage that accommodates up to four people. The layout includes a dining area with a living room portion and a separate bedroom with a toilet unit. The fact that this house includes all the necessities for a long stay also makes this a great option for expanding business opportunities.
Modular 30 - option A
- Price does not include VAT
Discover the charm of our 30 m² modular homes – a perfect balance of functionality and style. This mid-sized dwelling offers a spacious layout with large windows and vaulted ceilings. Ideal for those seeking simplicity without compromising on comfort. Welcome home to a space that effortlessly combines practicality with a touch of elegance.
This is the configuration with an additional bedroom!
Modular 30 - option B
- Price does not include VAT
Discover the charm of our 30 m² modular homes – a perfect balance of functionality and style. This mid-sized dwelling offers a spacious layout with large windows and vaulted ceilings. Ideal for those seeking simplicity without compromising on comfort. Welcome home to a space that effortlessly combines practicality with a touch of elegance.
This is the configuration with a sauna!
Modular 30 - option C
- Price does not include VAT
Architectural Bliss.
We made this 30 m² package for the ones looking for exotic architectural solutions.
Compared to the previous models, this has a more open space, bigger windows and most impressively - higher vaulted ceilings. This surely is a masterpiece of efficiency and style. Ideal for those who appreciate unique experiences – because a home should be just as extraordinary as its owner.
Modular 40 - option A
- Price does not include VAT
Underground peace of mind.
The first option of our 40 m² series is designed for those who are looking to give each room its own purpose while at the same time creating the synergy needed for a home. The separating walls make the house look bigger than it seems on a plan. This home easily accommodates a family of 4 or more. Quick to install, low on maintenance, and high on comfort – it’s the trendy choice for modern living.
Modular 40 - option B
- Price does not include VAT
Compact space, cozy place.
Our second 40 m² option consists of two higher modules in the middle and two smaller modules on the sides. This clever choice of modules gives the house one big and open living area with two additional separate rooms to furnish as bedrooms or as office rooms filled with creativity. Because how creative could you be in a cubicle?
Modular 40 - option C
- Price does not include VAT
Your cozy oasis in a busy world.
Our most luxurious 40 m² option. High vaulted ceilings, big open windows and clever layout of rooms make this a compelling home for those looking for a safe place to wind down after a busy day. No need to worry about vitamin D either as the big open windows easily fill the room with plenty of sunlight. This surely is the secret to serenity and improved life.
Modular 60 - option A
- Price does not include VAT
Architectural elegance, everyday
bliss.
On your search for a future house, you come across this - how do you react? We hope that this gives you the “wow” effect because we have designed this house with you in the focus. This 60 m² solution includes the special and memorable factors that we have worked out and perfected over the years with the ease of installation and clever designs that otherwise would take a long journey to find.
Modular 60 - option B
- Price does not include VAT
It’s not just a house; it’s your canvas!
Creatively placed modules allow for clever interior design options to be implemented. The addition of a sauna also gives this 60 m² solution a place to recharge from the everyday routine and gather new ideas. Your ideas travel further under the vaulted ceilings.
Modular 60 - option C
- Price does not include VAT
Roomy Retreat.
The 60 m² combination of a big, open living area with 2 separate rooms and the implementation of a sauna make this a compelling option for those who oftentimes have visitors coming over. Host a gathering or a sauna night and impress your guests with your unique home. The additional cross-vaulted module extends the usable space to the outside too. Perfect to furnish it as an outdoor dining area or with just comfy chairs to enjoy the summer sunsets. The only regret with this house would be that you did not get this earlier.
Modular 80
- Price does not include VAT
Would your grandkids like this?
This might seem like a weird question at first but if you start to think about it then how would you describe your childhood home? Many of our clients have said that they remember their childhood being full of playful creativity and of times when everything became a game. Because these houses last from generation to generation then you can only imagine what kind of stories your grandkids will create under these vaulted ceilings.
Modular A
- Price does not include VAT
Did we save the best for last? Maybe!
These exotic northern homes are inspired by Finland’s traditional “Mökki” houses. You may ask - why Finland? Well, because where else would you find inspiration for a modular concrete miracle if not under the Northern lights and in the harsh cold and snowy weather? Sadly no vaulted ceilings with these, but we hope you settle with a big sky window. We truly can not describe the cozy feeling in these, so we hope if a picture can say more than 1000 words then these are a dictionary.edge
ALL YOUR TECHNICAL NEEDS ARE COVERED
Using only four modules you can construct vaulted structures from 4.5 m2 up to hundreds of square meters. Read more on our technology page.
